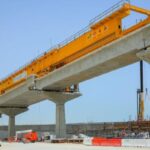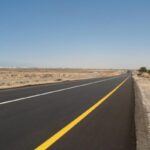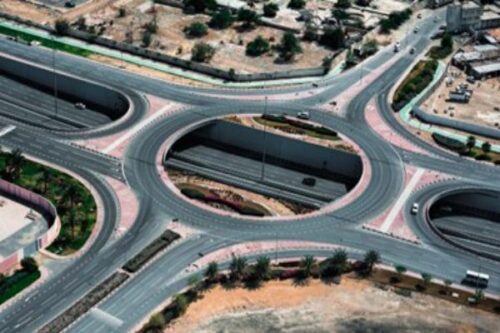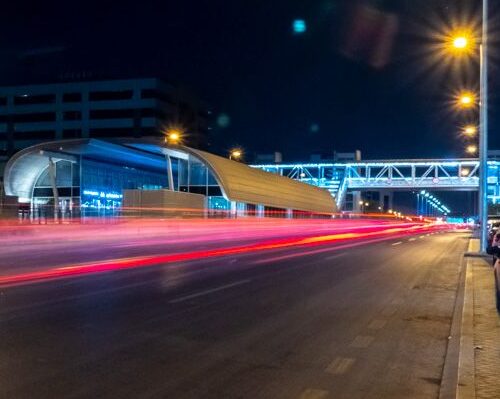The project involves construction of a flyover consisting 2 no’s of parallel bridges each 90 m long, 15.35 m wide, with box-girder type cast in-situ, post-tensioned deck (Ras Abu Abboud Flyover), a highway tunnel of 740 m long, 13.5 m wide, 7 m high, cut-cover type (Corniche-Ras Abu Abboud Tunnel) and an underpass 560 m long, 40.9 m wide, consist 2 reinforced concrete bridges with box-girder type cast in-situ, post-tensioned decks (opposite to the Naval Base).
The Project also includes traffic diversions, demolition of 23 no’s of multistorey buildings, relocation of utilities (such as drainage, water, sewerage, electricity, telephony and gas), construction of new utilities (stormwater, drinking water, sewage effluent, foulsewer, telecom, electrical lines and substations), construction of 6.5 km, dual, 3 to 5 lane main roads, drainage compound facility and pumping systems, soft and hardscaping works.
Location Doha / Katar






